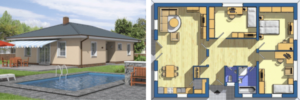
The family house is designed as a detached building of a medium-size category. It is a ground floor non-basement family house.
Basic technical parameters of the house:
- Usable area: 112 m²
- Location: closer surroundings of Žilina
- Perimeter masonry: ceramic brick 300 mm
- Insulation: 150 mm polystyrene
- Partitions: ceramic brick 115 mm
- Ceiling: wooden prisms + 200mm mineral insulation
Step 1: Meeting with the customer
The basis for the correct design of the infrared heating is the entry of all necessary data into the conversion software. To obtain this data, a form is used in which all necessary values and data necessary for the calculation are entered. It is not possible to design the heating without missing data, so it is required to fill in all the data.
Step 2: Energy design
The result of entering values into the conversion software is a form of entered data, based on which the required number and size of panels are assigned to individual rooms. At this stage, the customer is again consulted, as it determines whether the panel will be frame, frameless, black, white…
Step 3: Energy balance
After entering the necessary types of panels into the individual rooms, we get the „Energy balance“, in which it is immediately clear how much energy we use for heating in the building. In the Energy Balance, we see the estimated annual operating costs for heating.
Step 4: Order
Based on this data and after acceptance by the customer, the order is signed.
Step 5: Electrical project
The first instance:
– spatial distribution and orientation of individual elements
Second instance:
– addition of electrical installation for heating to the existing construction project
Step 6: Implementation
Assembly of the elements themselves is not difficult. It is also possible to do it yourself (instructions are required in the enclosed installation instructions)
Overview and comparison of annual operating costs for heating
Based on the input data, the estimated annual operating costs of 8,864 kWh / year. The trouble-free operation of the heating system in the building since 2007 has shown that the operating values did not exceed the assumption